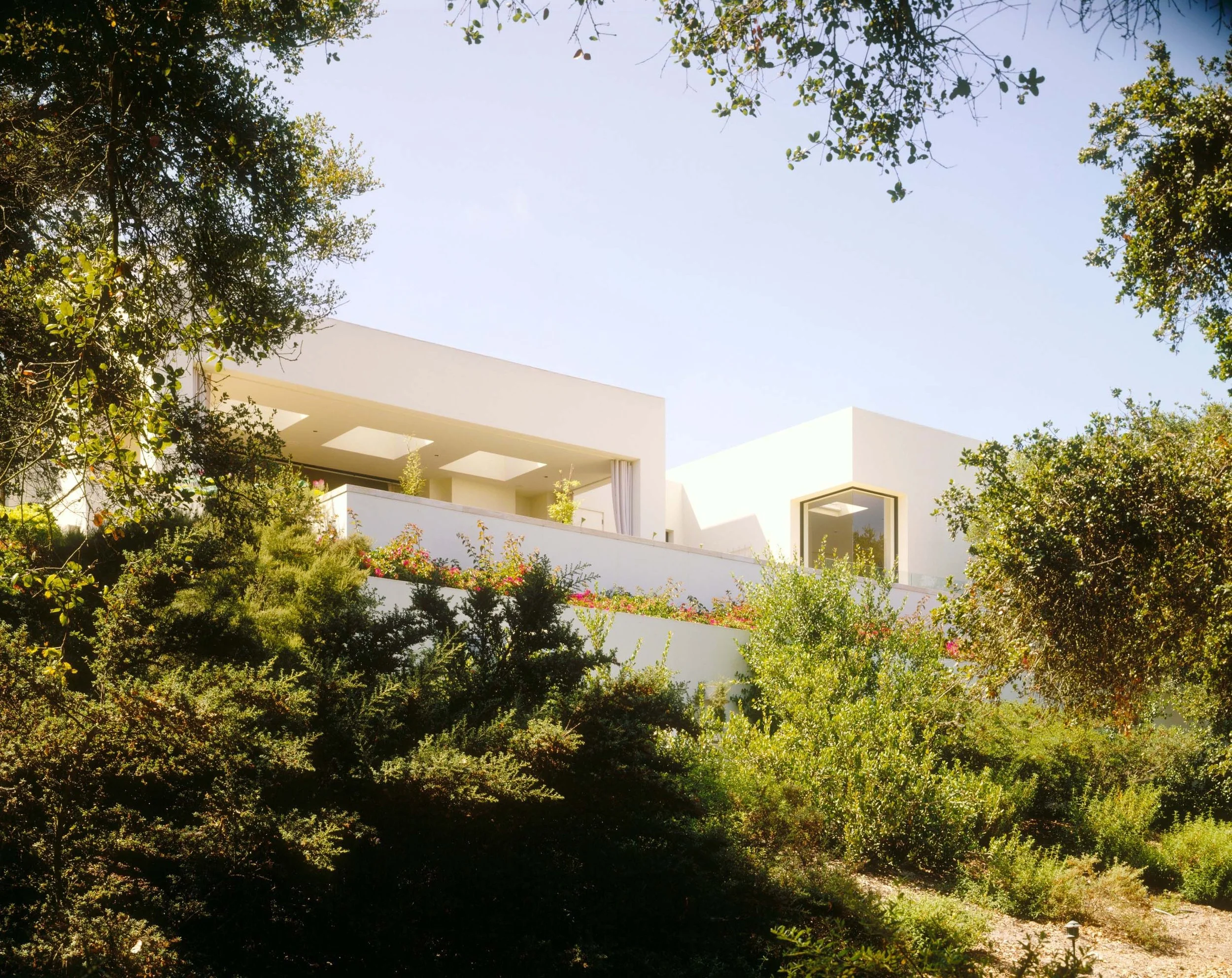History
The Warner Group Architects, Inc. boasts local roots in the Montecito Community since it was founded in 1966 by Jack Lionel Warner, with partners James Morris and Charles Wilson. The firm was officially established as Warner Morris & Wilson Architects when they were commissioned the firm’s first project—to convert the old lemon packing house in Montecito into the Clubhouse for the prestigious Birnam Wood Golf Club.
BIRNAM WOOD COUNTRY CLUB
Since that time, the firm has undergone a number of name and partner changes. Jack Lionel Warner partnered with fellow architect Paul Gray in 1974, becoming Warner & Gray.
ARCHITECTURAL DIGEST - AD100 LIST
Then in 1999, the firm entered the new millennium as The Warner Group Architects, Inc. under the leadership of current CEO, Thiep Cung, AIA.
CALIFORNIA HOMES ESSENTIAL GUIDE, 2021.
Thiep Cung joined the firm in 1995, working with Warner & Gray on high-end residential and exclusive country club projects. He became the firm’s President in 1999 and succeeded Jack Warner as Chief Executive Officer in 2005.
FORBS, 2024.
Architectural Services
The Warner Group Architects, specializes in creating distinguished country clubs, golf clubs, and private resorts, as well as high-end residential projects in California and prestigious destinations worldwide. Our portfolio includes projects known for their exceptional design and meticulous attention to detail.
Each project is managed by a dedicated Project Architect who oversees the entire process from inception to completion. This single point of contact ensures seamless communication, continuity of design, and adherence to schedules and budgets. Supported by a skilled team of designers and administrative staff, our Project Architects provide clients with reliable accountability throughout the project.
Leveraging advanced tools and techniques, including Revit, Rhino, AutoCAD, and photo-realistic renderings and videos, we collaborate fluidly with clients and consultants to shape designs of enduring quality.
Architecture Scope of Services include:
Evaluation of Potential Building Sites and Properties
Master Planning
Project Feasibility Studies
Programming
Traditional & Photo-Realistic Computer Renderings
Detailed Cost Estimates
Construction Administration
Study and Presentation Models
Our work is driven by a commitment to timeless design, technical excellence, and lasting relationships—reflected in the fact that over 70% of our commissions come from repeat clients and referrals.
Interior Design Services
At Warner Group Architects, our roots lie in the seamless union of architecture and refined interior design. Founded by Jack Warner, an architect whose passion and talent for interiors shaped our identity from the start, our firm creates holistic spaces that are both architecturally grounded and intimately curated.
Our interiors are never an afterthought. They are envisioned alongside the architecture, each informing the other in a continuous dialogue. Light, texture, and proportion are orchestrated to create spaces that are as quietly powerful as they are deeply personal. Every surface, every joint, every curve is considered—not simply for beauty, but for the way it will be lived with, touched, and remembered.
We approach each project as a composition, balancing permanence with warmth, restraint with richness. From bespoke millwork to thoughtfully sourced art, the result is an atmosphere that feels inevitable—born of place, purpose, and craft.
Interior Design Scope of Services
Programming & space planning
Interior detailing integrated with architectural design
Finish & fixture specifications
Curated furnishings, lighting, and accessories
Photo-realistic renderings to envision the result
Purchasing and full installation services
Art procurement to complete the story of the space
Our interiors carry forward the legacy that shaped our firm: a dedication to meticulous detail, a respect for enduring materials, and an unwavering commitment to creating spaces that inspire and endure.









