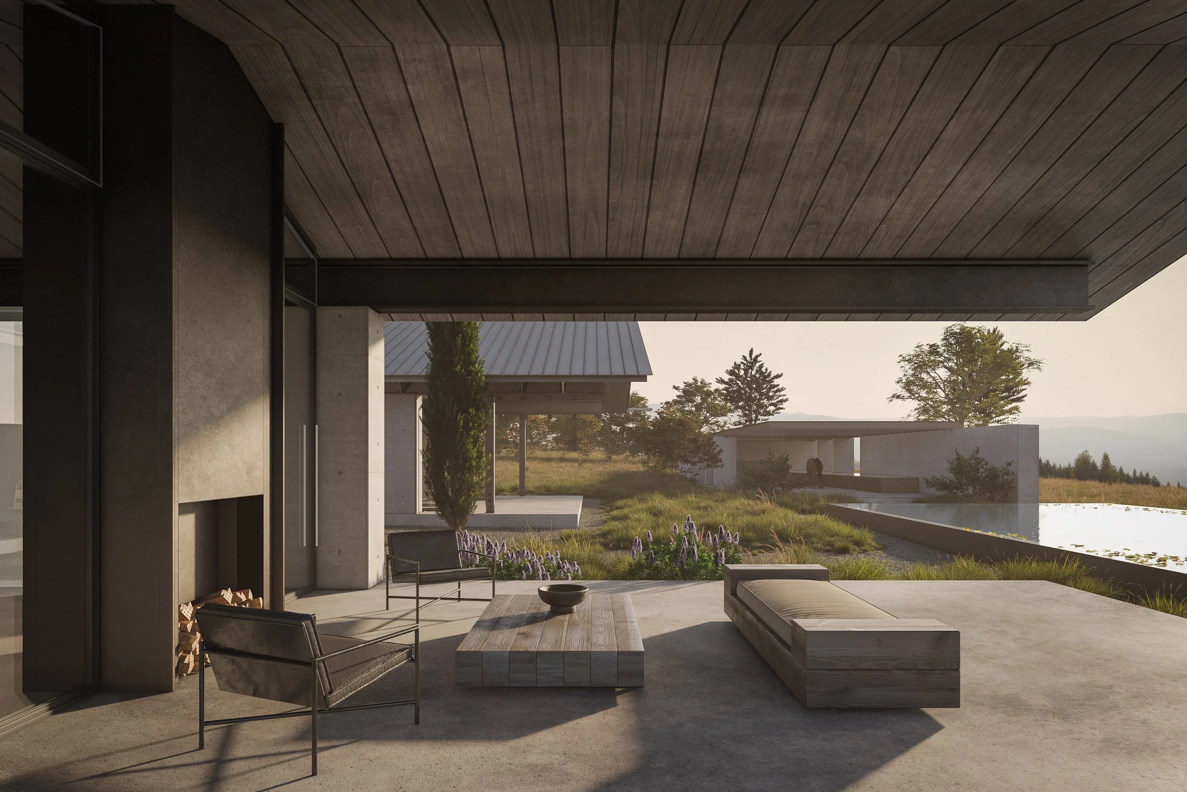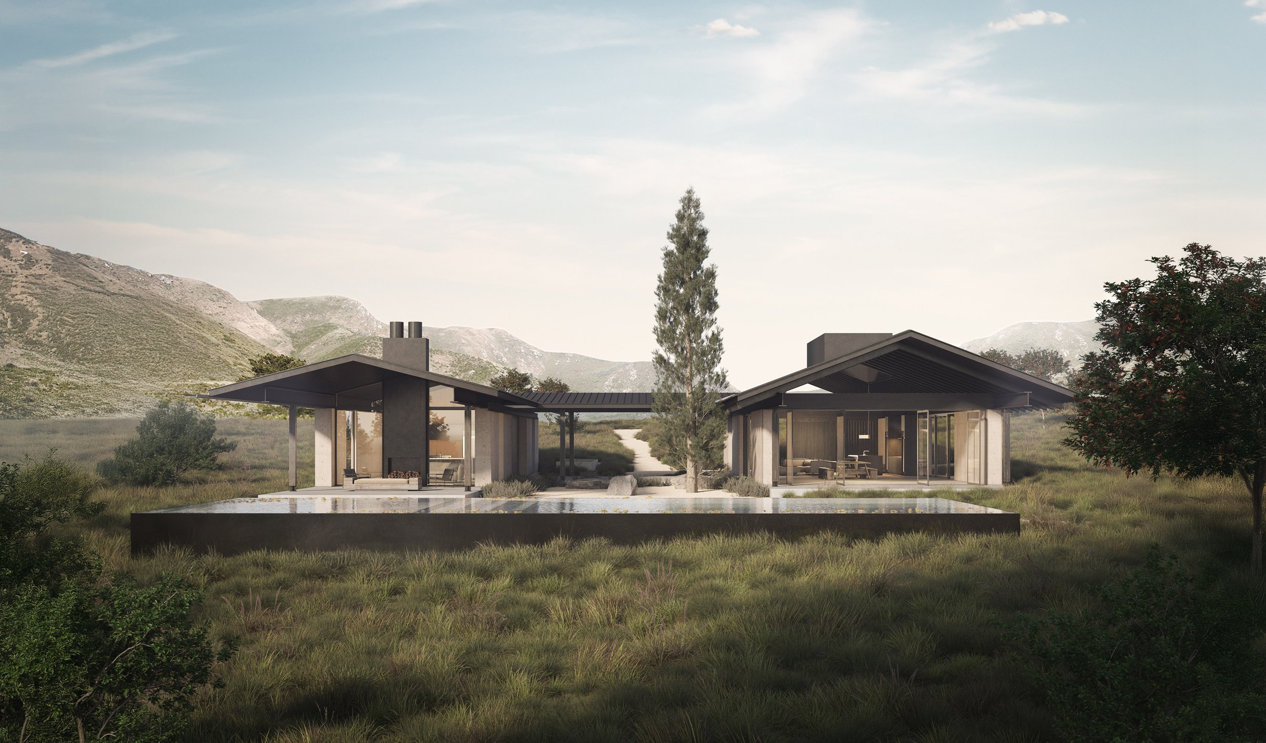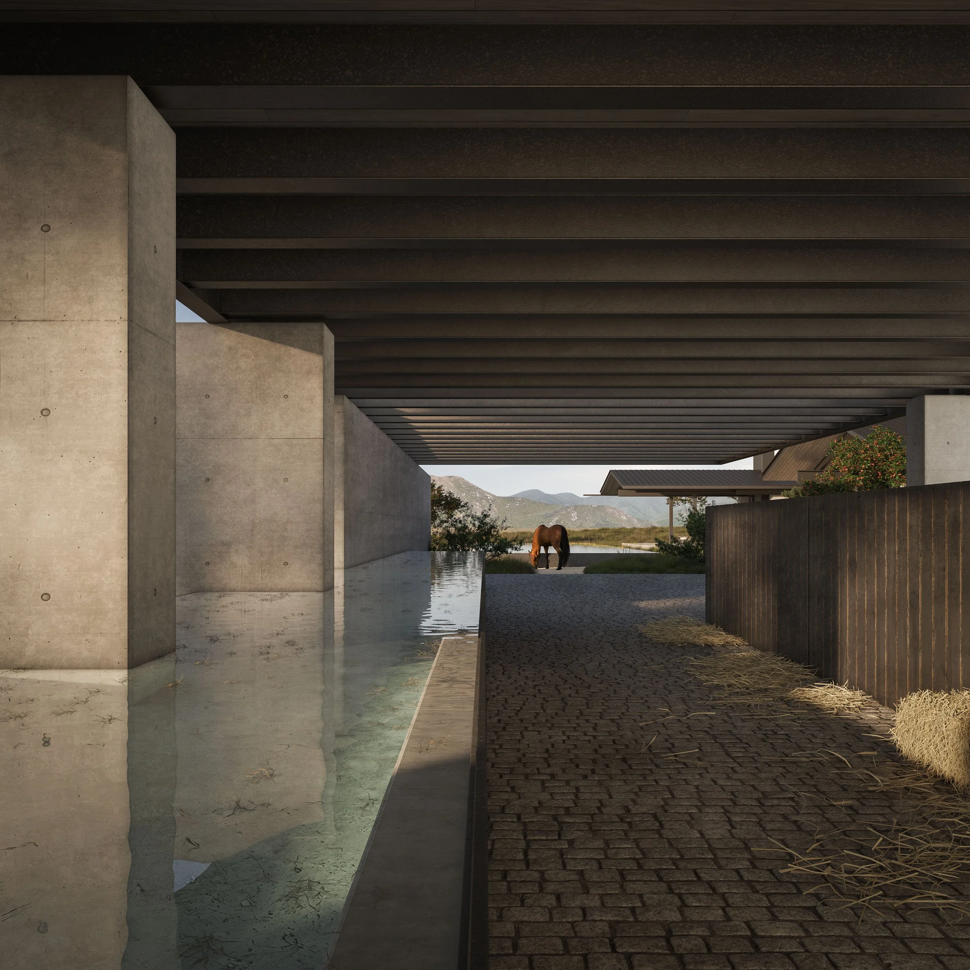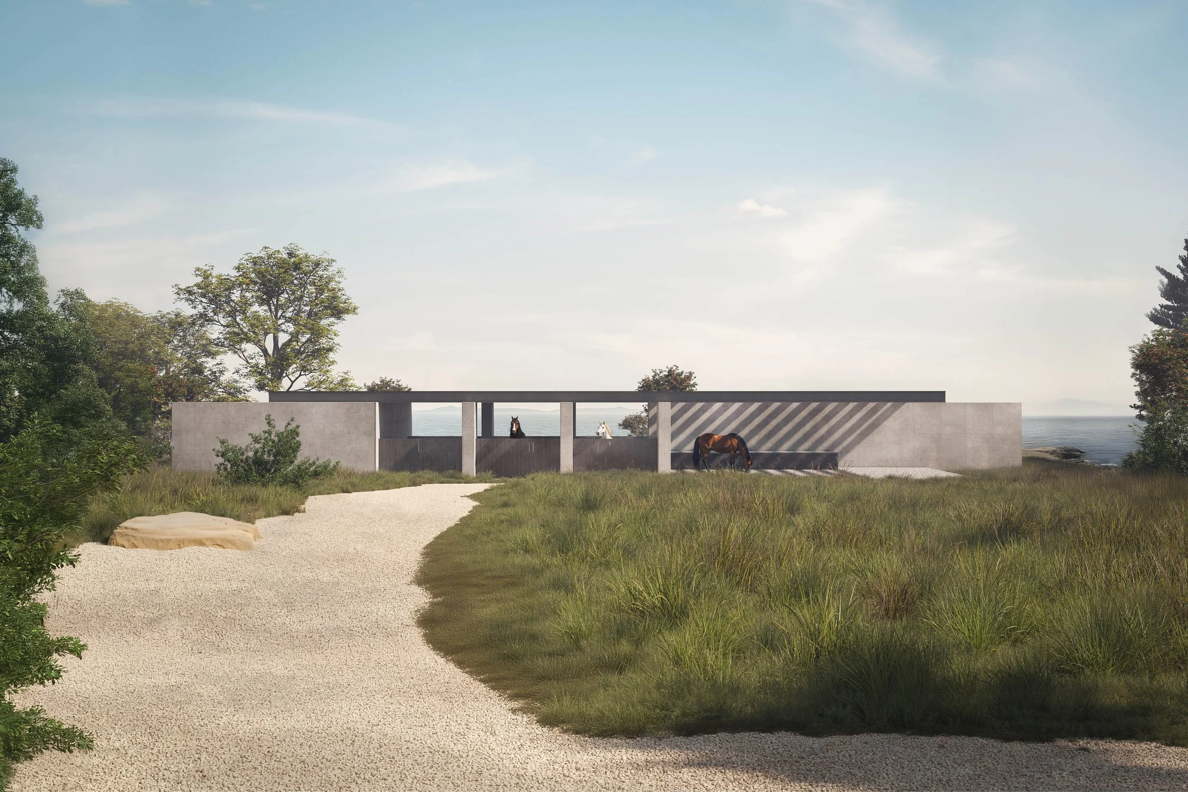
HOLLISTER RANCH RESIDENCE
Gaviota, California
HOLLISTER RANCH RESIDENCE
Location: Gaviota, California
Project Type: Residential
Size: 8,000 SF
Service: Architecture & Interiors
On the Central California coast, Hollister Ranch Residence is a fire-wise agrarian sanctuary where water links life and gathering: a home for two, an open-air event hall, and a concrete-and-steel stable for horses, set among native grasses.
The project is composed as a firewise agrarian sanctuary where people and animals share one calm field. Three elemental buildings shape the place, and a single thread of water binds them. A thin reflecting pool at arrival marks the threshold and catches sky under the eaves. At the meadow’s far edge, a horizon pool extends sightlines toward the ocean and the outline of the islands. Along the stable breezeway, a linear rill serves as trough and sound, guiding horses and handlers through shade.
A modest home for two keeps daily life close to light, wind, and the scent of grass, with rooms that open to morning and evening and close softly against coastal weather. An open-air event hall with a long bar and lounge hosts dinners, music, and seasonal gatherings, its sliding screens tempering wind and glare so the space can expand or concentrate without losing ease. A modern stable is the heart of the compound, sized to the horses and their rituals, with deep overhangs and turnout courts aligned to pasture and view.
Material choices are direct and protective. Concrete forms walls, terraces, and troughs that cool in summer and resist ember and flame. Steel spans and edges keep profiles slender and durable. Defensible zones in cobble and crushed fines ring the buildings, while native grass and coastal scrub restore the broader field. The architecture is more farm than display, a few purposeful forms that seem native to the land, modest in daily use and expansive in company.
HILLCREST RESIDENCE
EXPLORE MORE WORK
ALPINE RESIDENCE
BUTTERFLY BEACH
OAK GROVE RESIDENCE













