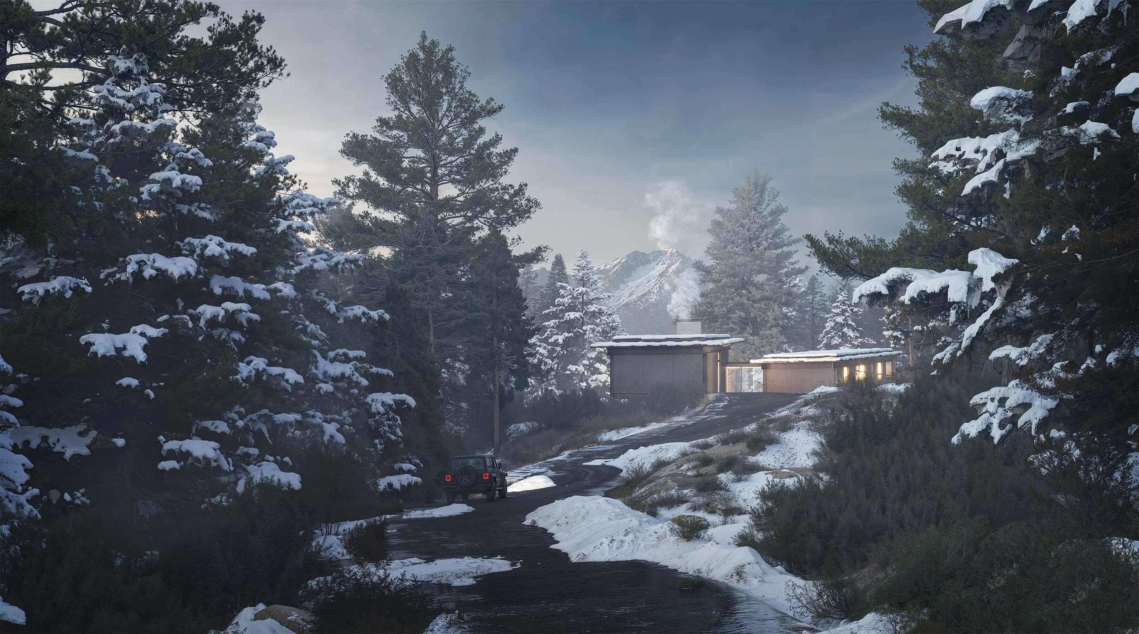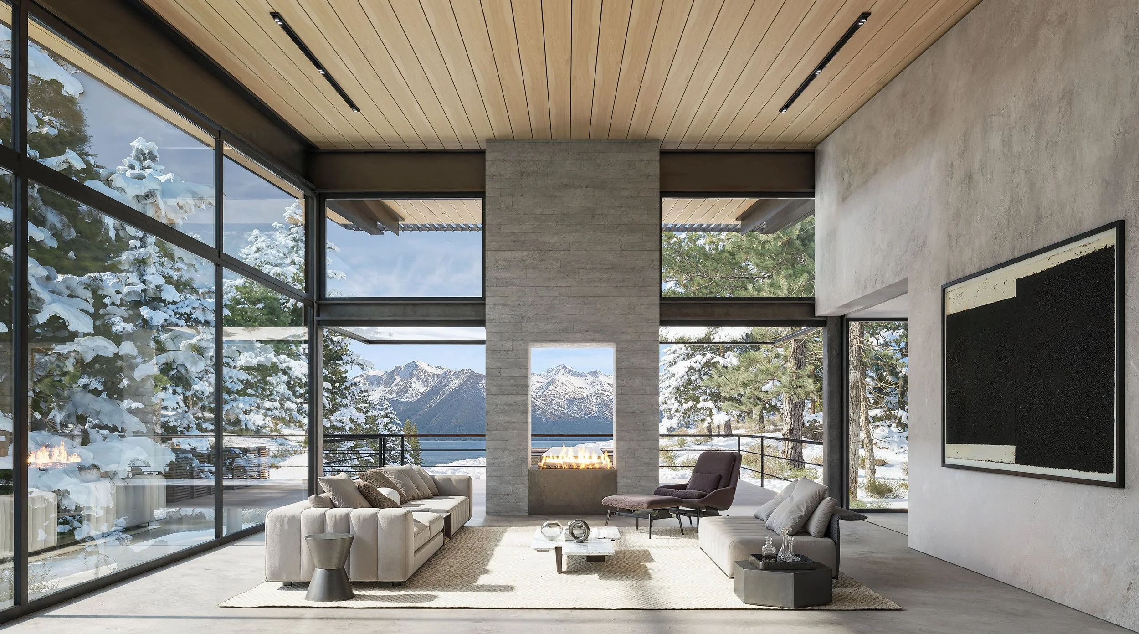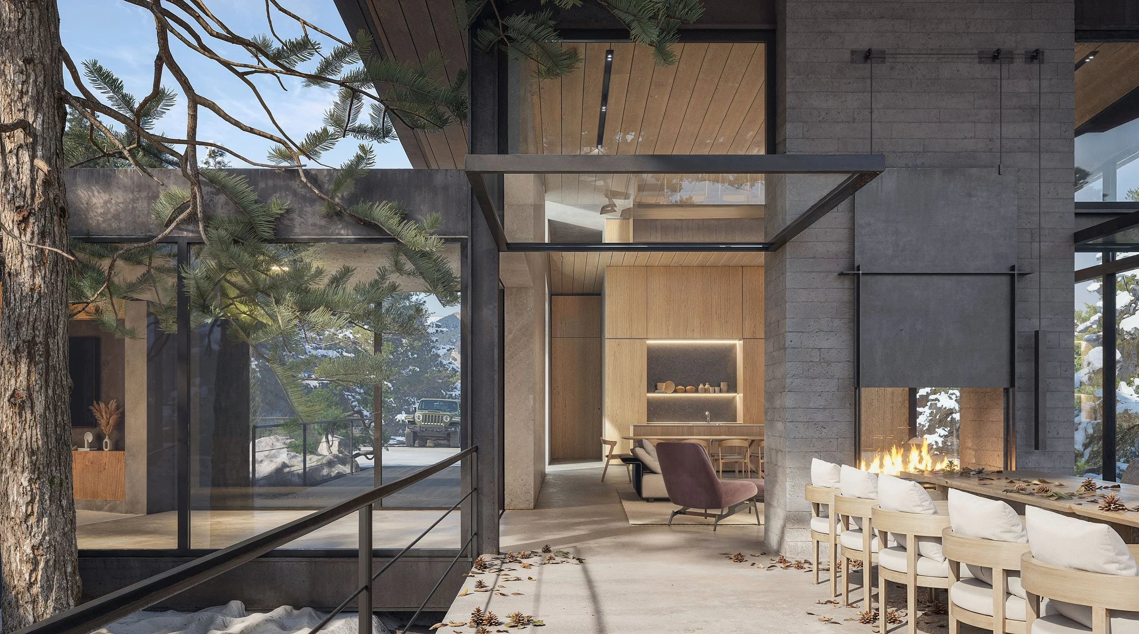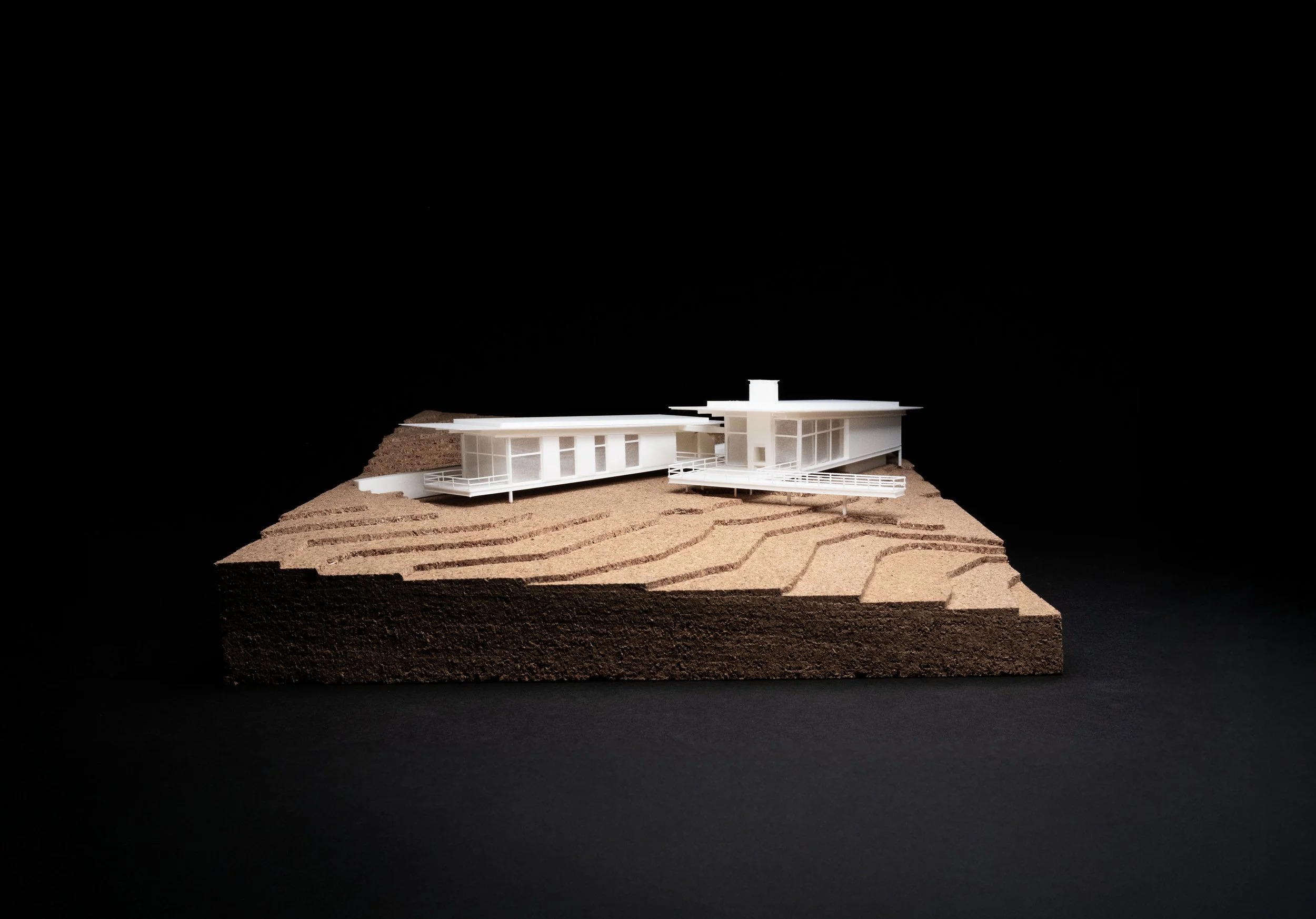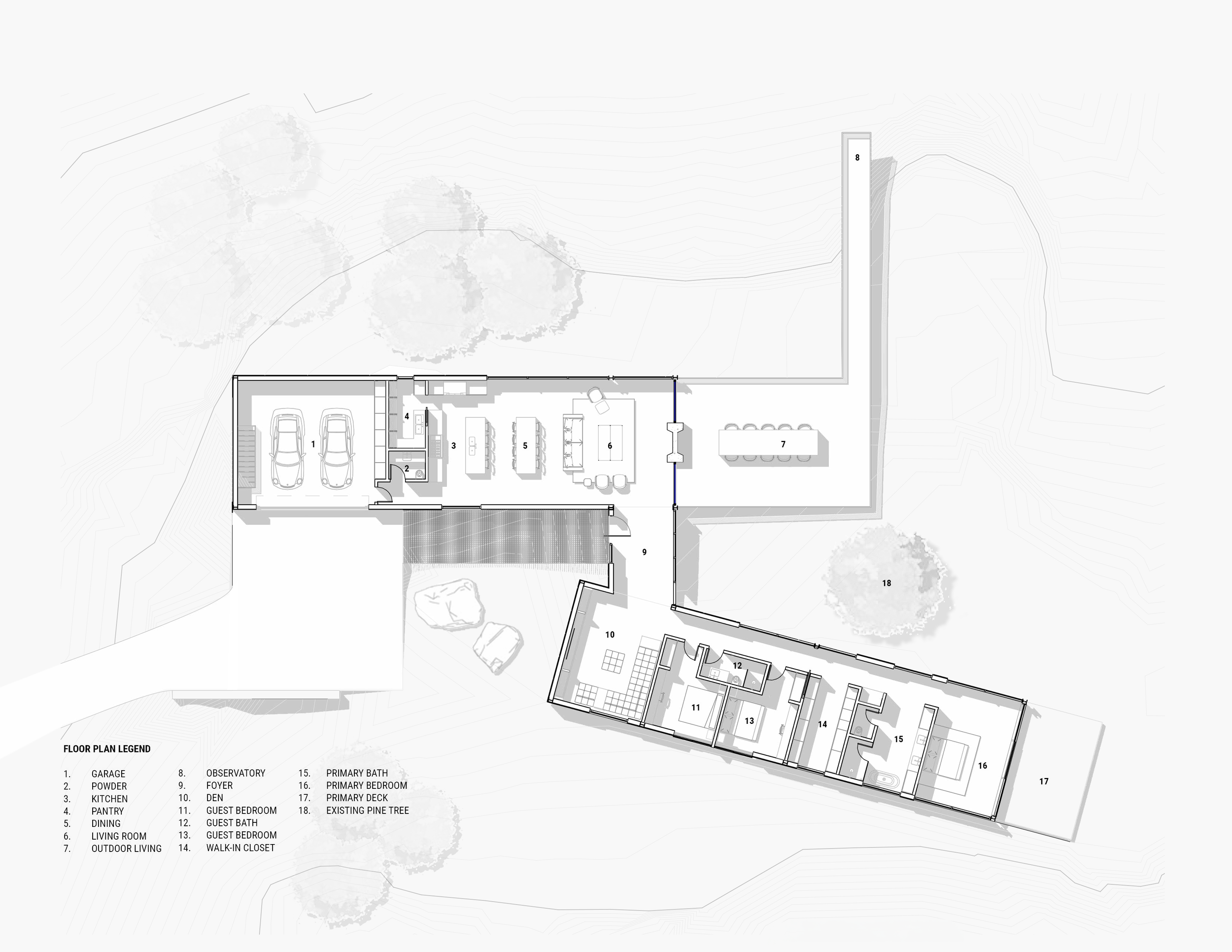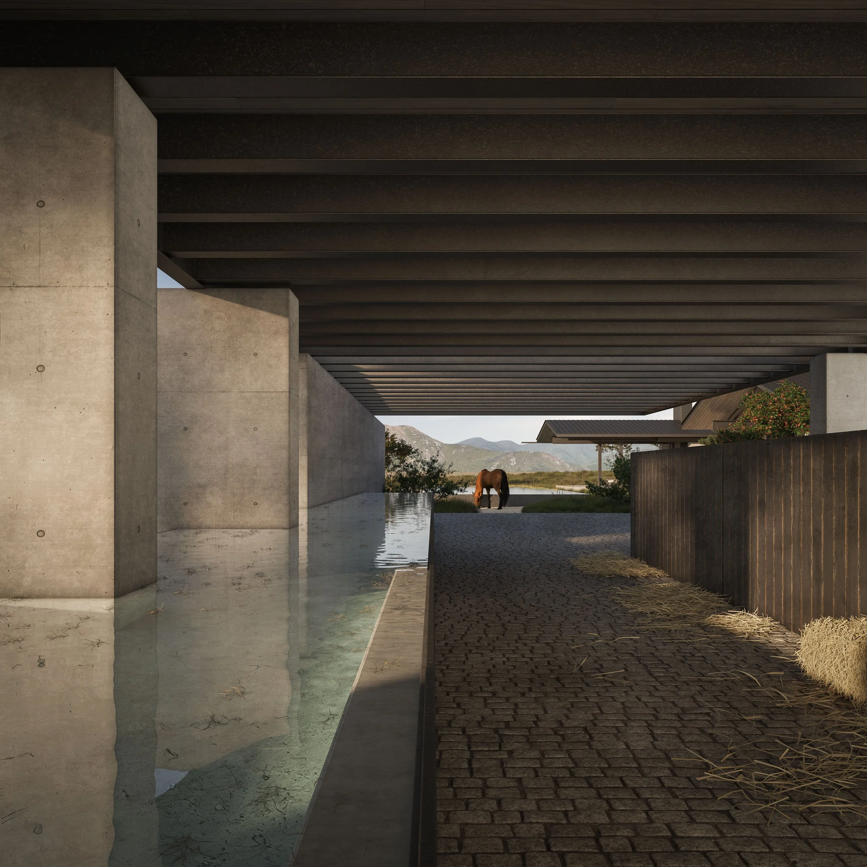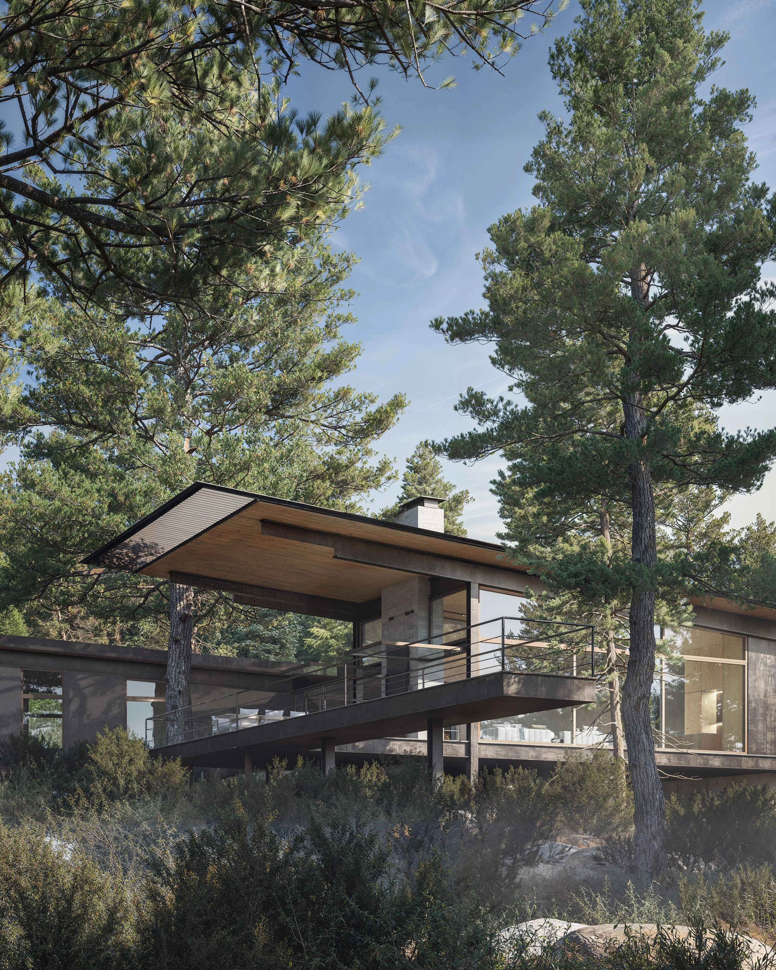
ALPINE RESIDENCE
Lake Tahoe, California
ALPINE RESIDENCE
Location: Lake Tahoe, California
Project Type: Residential
Size: 4,200 SF
Service: Architecture & Interiors
Alpine Residence is a compact mountain cabin set at the edge of Lake Tahoe’s high desert, where pine forest meets the broad expanse of Carson Valley. The design frames both shelter and outlook. The structure lifts lightly above flood-prone terrain, preserving native vegetation and allowing water to move naturally beneath the house.
Two slender wings organize daily life around the site’s signature pine. The public wing opens to long valley views and includes an observatory bridge that reaches into the canopy before stepping down to terraces. The private wing turns toward the Sierra Nevada peaks and quieter courts, creating rooms that feel protected yet visually connected to the horizon.
The cabin operates fully off grid. Power comes from a ground-mounted solar array tucked among the pines, preserving the cabin’s roofline and views. A well and septic system provide independent water and waste. High-performance glazing, deep overhangs, and cross ventilation temper seasonal extremes, while the compact footprint limits site disturbance.
Exterior cladding and structure are black steel with a low-gloss finish that absorbs light and lets the house recede into the grove. Cast-in-place concrete forms site walls, steps, and terraces, lightly grounding the building on the slope. Inside, oak wall panels and an oak ceiling establish warmth and acoustic softness, catching daylight and giving the interiors a calm, inviting glow.
Alpine Residence holds a deliberate balance of solitude and connection; a quiet shell in the pines that opens to horizon. The house offers protection without weight, comfort without excess, and privacy without losing the horizon, joining human need with the enduring character of the mountains.
HILLCREST RESIDENCE
EXPLORE MORE WORK
HOLLISTER RANCH RESIDENCE
BUTTERFLY BEACH
OAK GROVE RESIDENCE

