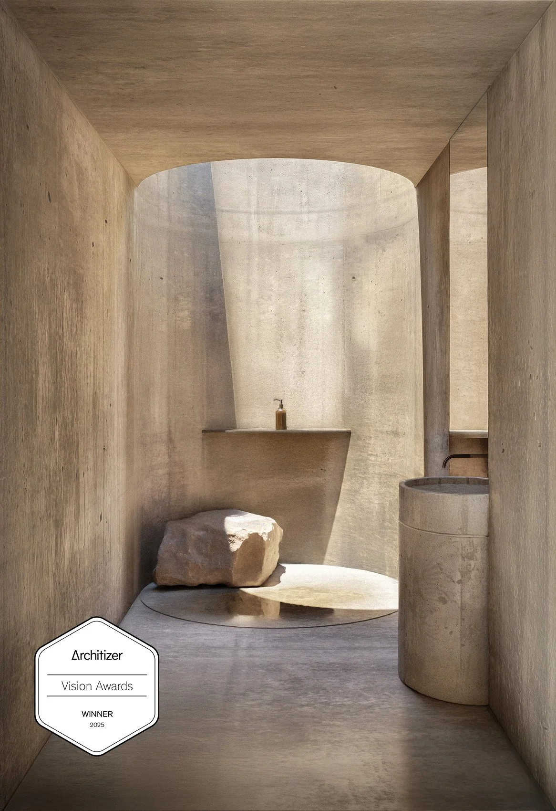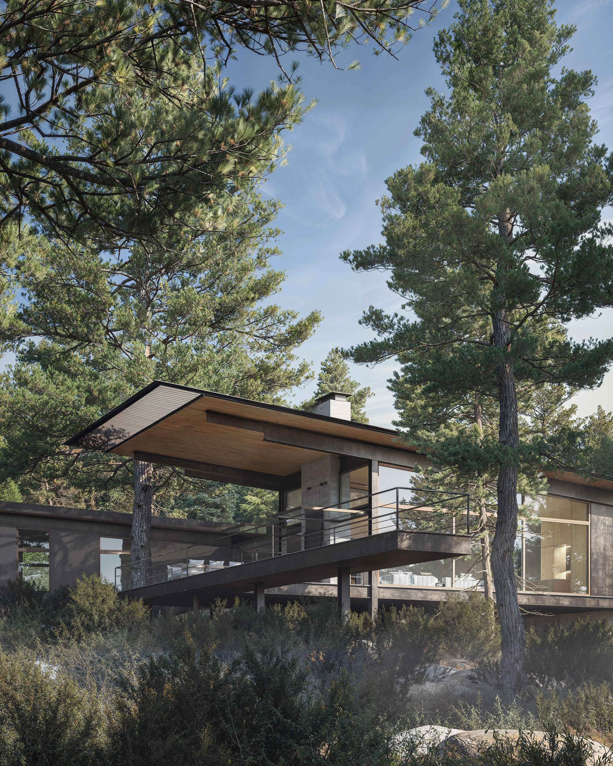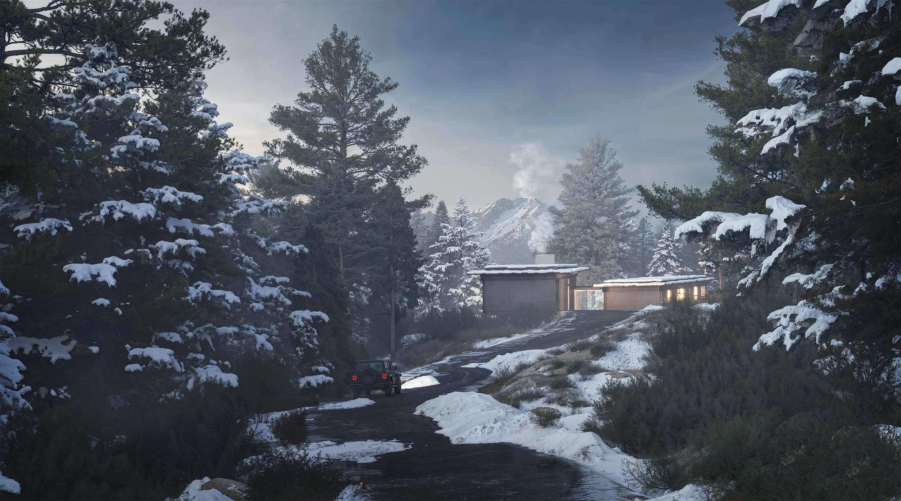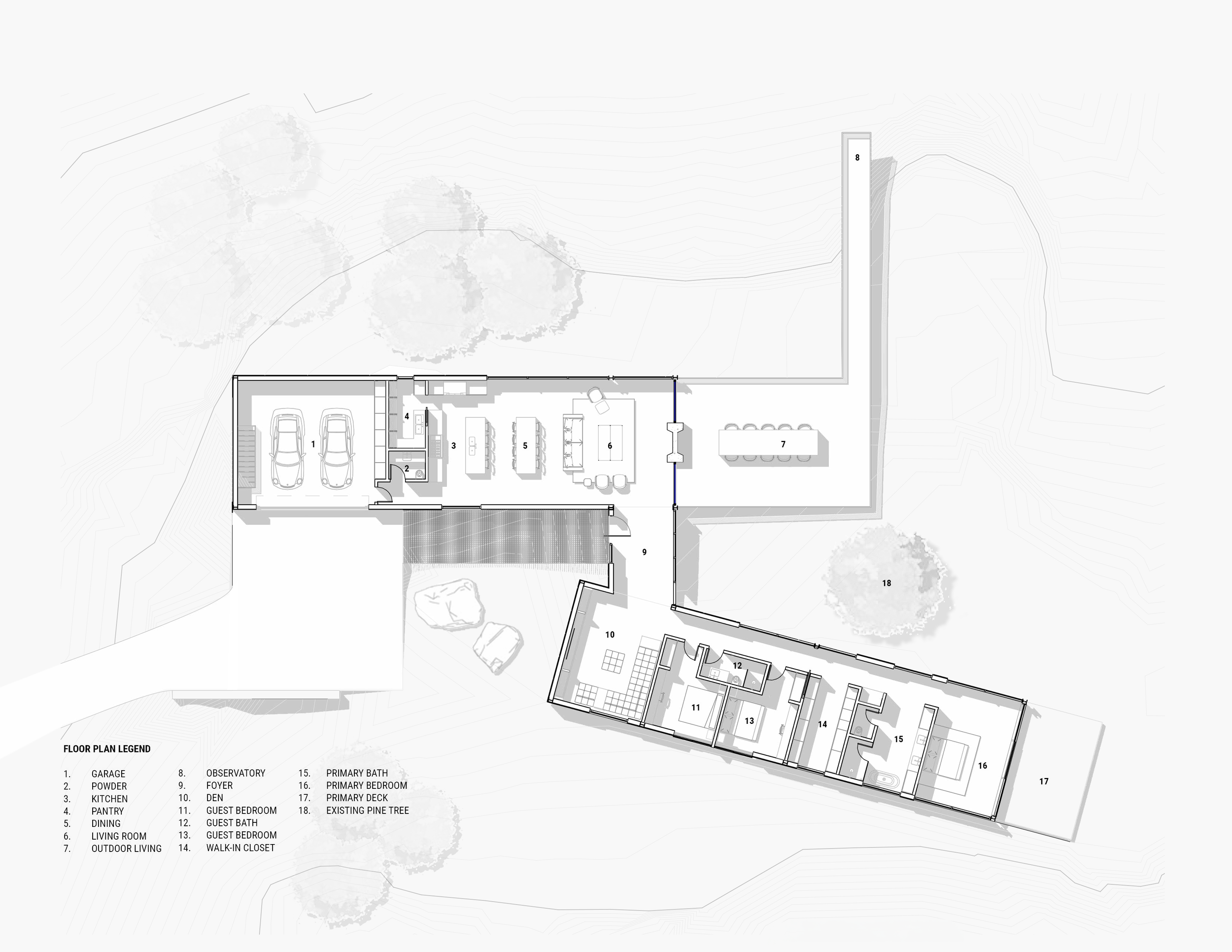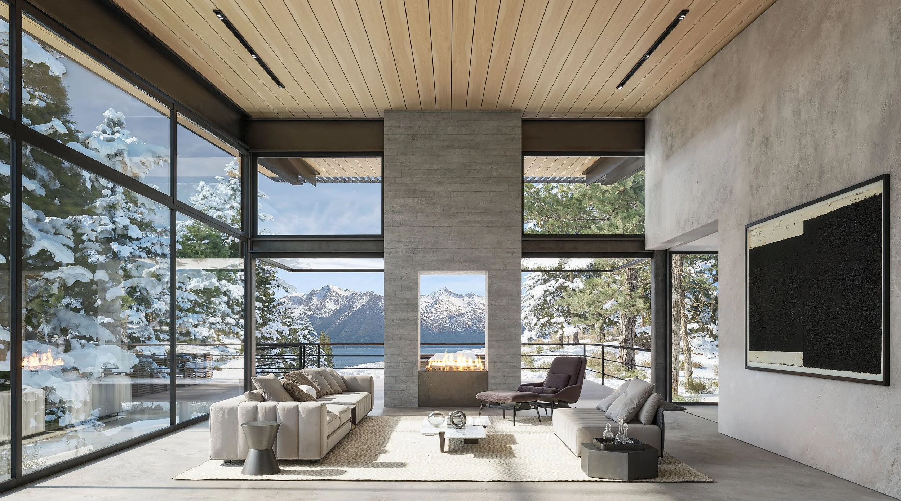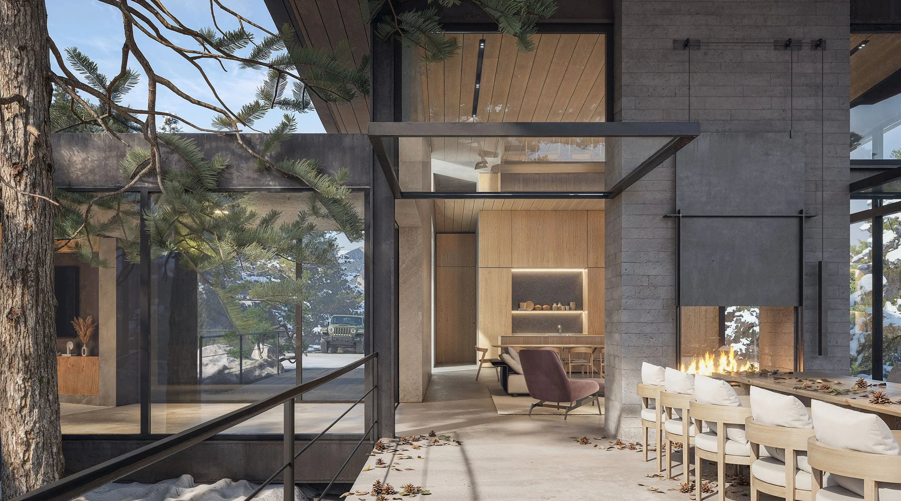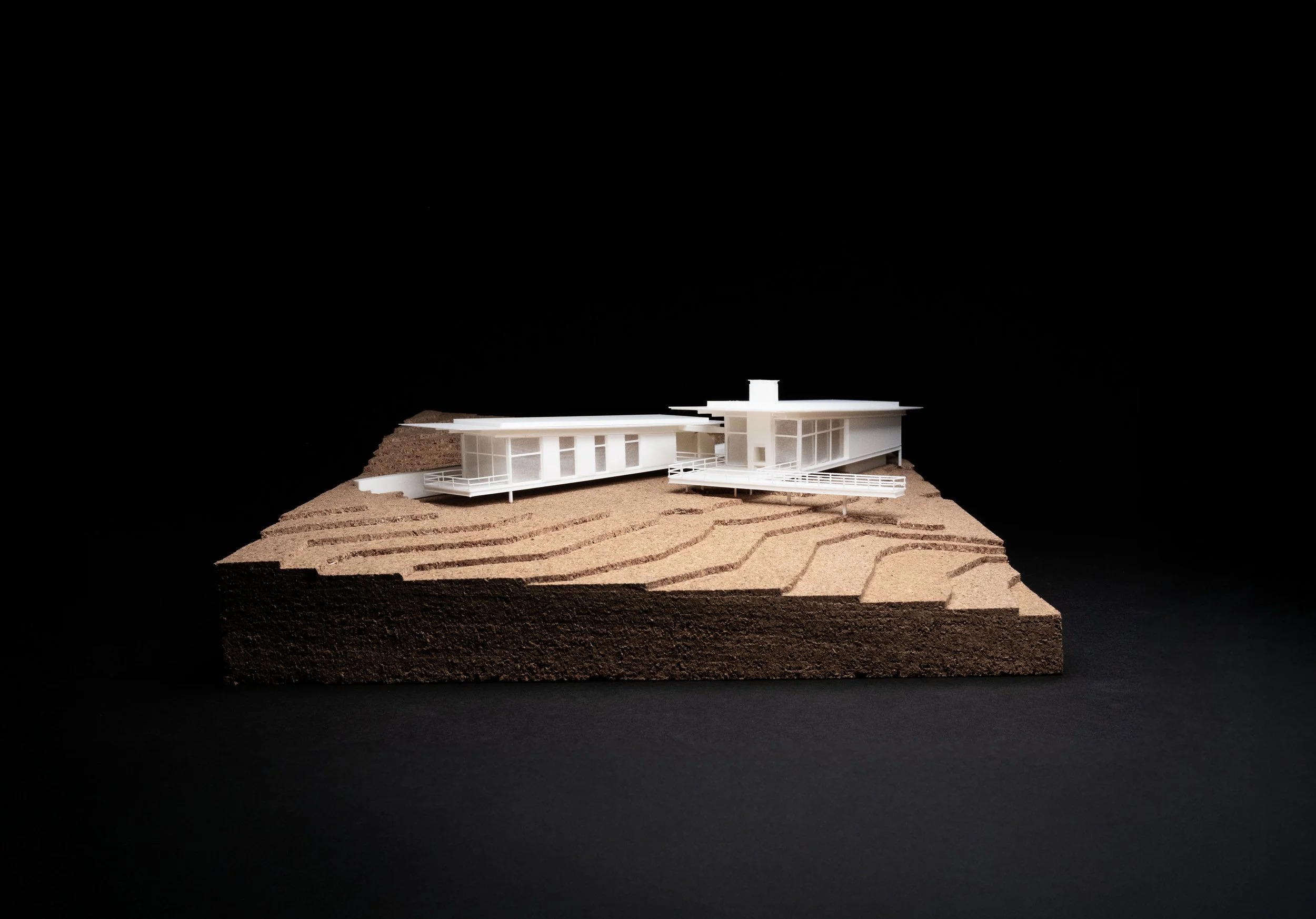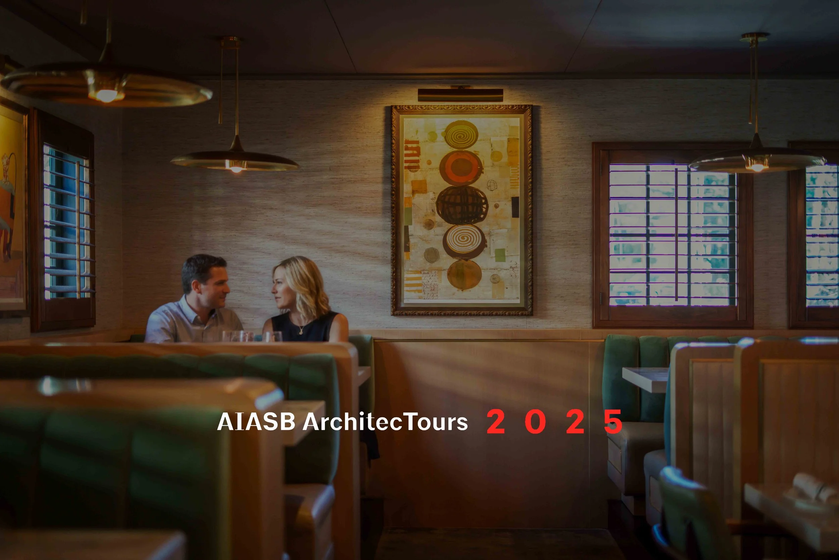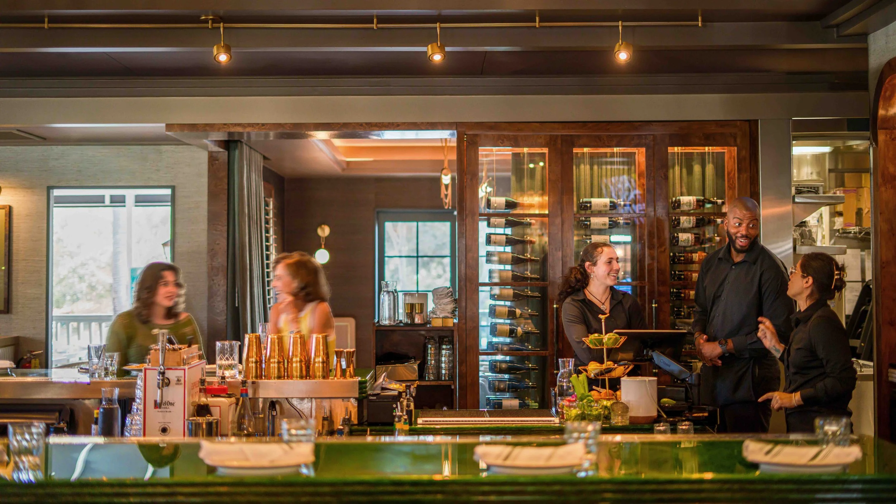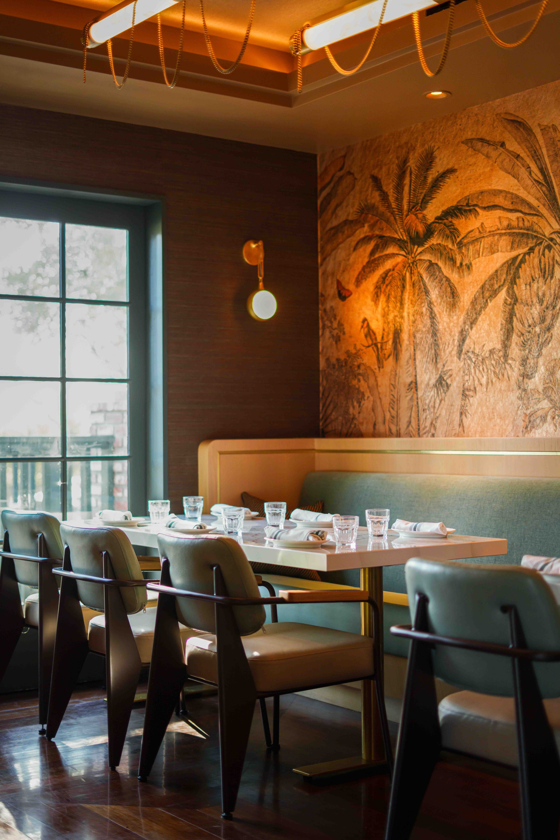ISSUE 03 | OCTOBER 2025
Architizer Vision Awards | Editor’s Choice Winner
We’re honored to share that our submission “A Ritual of Light, Water, and Shadow” from our currently under construction Oak Grove Residence has been selected as the 2025 Editor’s Choice Winner in the Interior’s category of the prestigious Architizer’s Vision Awards. Chosen from entries across more than 50 countries, this recognition places our work among the most distinguished in architectural design and representation worldwide.
Inspired by Tadao Ando’s mastery of concrete and light, this shower space reimagines bathing as an act of meditation. A circular skylight over the shower invites shifting sunlight to dance on raw surfaces, marking the passage of time and creating a profound sense of stillness. The sandstone boulder, quarried from the site, anchors the body to the earth, transforming a daily ritual into a contemplative journey.
Alpine Residence is a compact mountain cabin set at the edge of Lake Tahoe’s high desert, where pine forest meets the broad expanse of Carson Valley. The design frames both shelter and outlook. The structure lifts lightly above flood-prone terrain, preserving native vegetation and allowing water to move naturally beneath the house.
The cabin operates fully off grid. Power comes from a ground-mounted solar array tucked among the pines, preserving the cabin’s roofline and views. A well and septic system provide independent water and waste. High-performance glazing, deep overhangs, and cross ventilation temper seasonal extremes, while the compact footprint limits site disturbance.
Featured Project | Alpine Residence
Two slender wings organize daily life around the site’s signature pine. The public wing opens to long valley views and includes an observatory bridge that reaches into the canopy before stepping down to terraces. The private wing turns toward the Sierra Nevada peaks and quieter courts, creating rooms that feel protected yet visually connected to the horizon.
Alpine Residence holds a deliberate balance of solitude and connection; a quiet shell in the pines that opens to horizon. The house offers protection without weight, comfort without excess, and privacy without losing the horizon, joining human need with the enduring character of the mountains.
We were honored to have Ospi Montecito featured in this year’s Santa Barbara ArchitecTour 2025, marking the second year in a row that The Warner Group Architects project has been selected for the tour. We are truly grateful for the enthusiastic response from the community and were honored to host the official after party at Ospi.
AIASB ArchitecTour 2025 | OSPI
Photos by Seth Rosario

